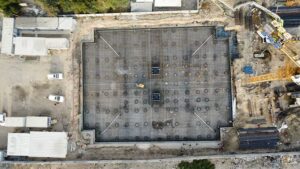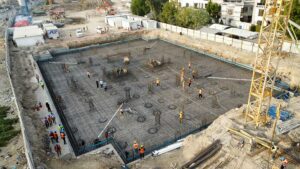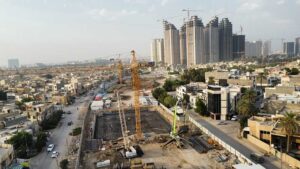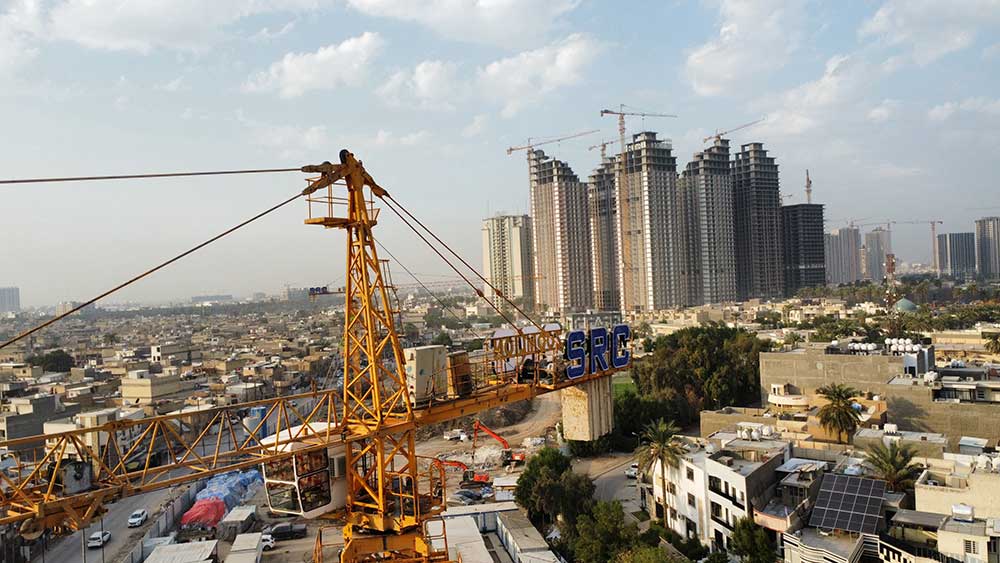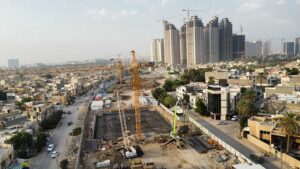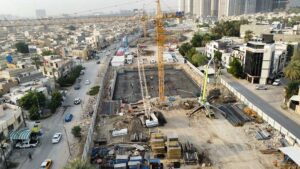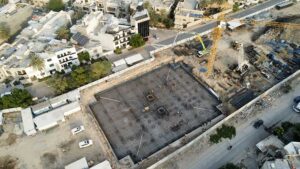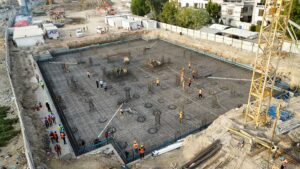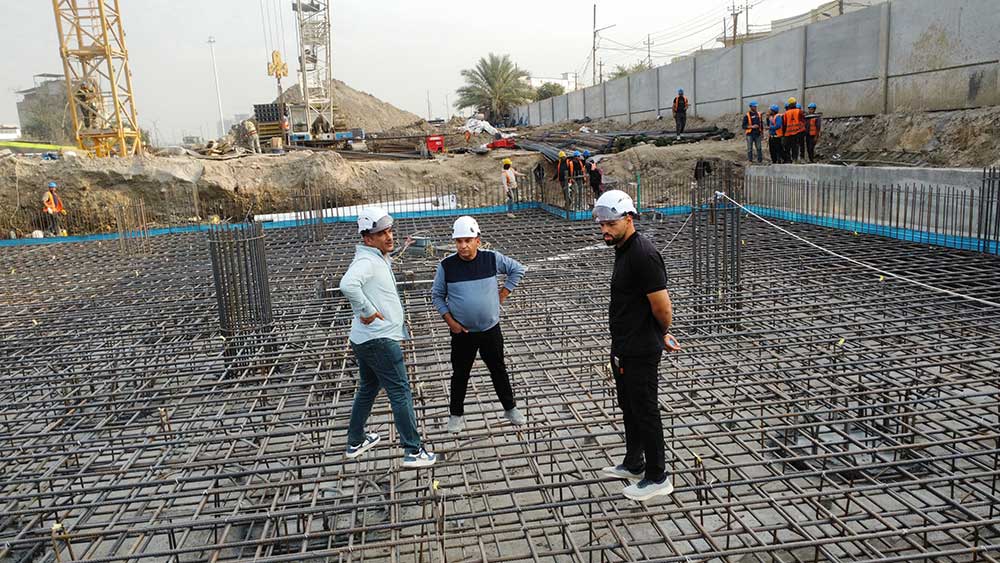Finding The Best
Construction Services
We are Iraq's premier general contracting firm, on an unwavering mission to redefine the benchmarks of excellence within the building and construction sector. We don't merely construct structures; we architect dreams into tangible realities. Our vision transcends beyond bricks and mortar; it's about building legacies that stand the test of time.
Contact Us
-

Iraq - Baghdad - Hittin Dist. 626.
-

Working Hrs : 9.30am to 6.30pm



